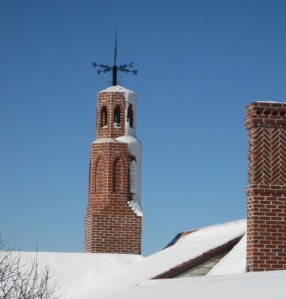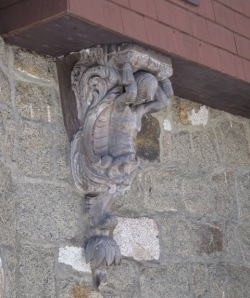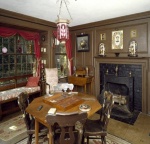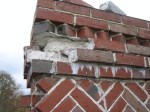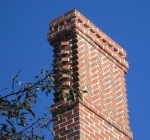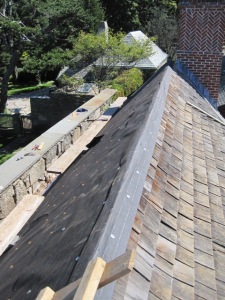On January 25th, 2011, the Gloucester City Council voted 8 to 0 to appropriate $25,000 from the Community Preservation Act funds (through the Community Preservation Committee) to provide professional conservation care for the remaining windows not yet completed at the house. This means that we can match the CPA money with the Save America’s Treasures funds already secured and create a $50,000 project! The money will go towards the final phase of window work at the house. Approximately 200 windows have already been conserved… only 49 more to go!
Roof Complete!
 It is both exciting and sad to say that a project is complete– but after six months, 200 squares of wood shingles, 10 copper roofs, and six brick chimneys the roof work at Beauport is finally complete. And what a winter to test it! But don’t worry… there is still more to come. The projects outlined in 2011 include more window conservation (of course!), structural masonry work, and landscape repairs to the east gardens. Stay tuned!
It is both exciting and sad to say that a project is complete– but after six months, 200 squares of wood shingles, 10 copper roofs, and six brick chimneys the roof work at Beauport is finally complete. And what a winter to test it! But don’t worry… there is still more to come. The projects outlined in 2011 include more window conservation (of course!), structural masonry work, and landscape repairs to the east gardens. Stay tuned!
Filed under Masonry, Roof Replacement
Drum Chimney Repaired
This past October and November, the masons repaired the sixth and final chimney at Beauport– the Drum Chimney. We liked to say that we saved the best for last, but the masons liked to joke that it was the worst (shape) for last. It is not the most decorative of the six chimneys; it doesn’t have as many flues as the other chimneys; but it is largest of the chimneys.
The name of the Drum Chimney comes from its shape–three tiers with a series of open arches at the top and low relief arches below. There are many great features about this chimney– the base is exposed to grade on one side and a beautiful directional weathervane sits on top. The Drum Chimney has two flues–one for a large “Colonial-inspired” room called the Pine Kitchen and one for the oven in the working kitchen.
Water has been a problem at this chimney for quite some time. Staining is found on the right corner of the fireplace and many of the iron collection pieces are slowly rusting. The photo above also shows packing peanuts on the ground. These were used in the early 1990s as a way to insulate the chimney and try to minimize condensation issues. Unfortunately, this solution did not work and the peanuts were removed… although some still show up after a particularly bad storm.
During the chimney investigation, several issues were discovered. The majority of the top tier included large, open cracks and the base had several areas of spalling bricks. The flashing, like all of the other chimneys, had been installed very low. In addition, the space between the top tier and the second tier included a copper cap that was merely caulked in place. The caulk had deteriorated and the cap had pulled away from the sides, which allowed water to enter the chimney easily.
After the investigation, it was decided to rebuild the top 21 courses of brick– basically from the large crack above the bricked in arches to the top of the chimney. The directional was removed and the masons got to work…. As soon as dismantling begun, however, the chimney started to cave in and break apart. Indicating that the chimney was actually in a lot worse shape than originally hoped.
In the end, the masons had to dismantle another three feet down to the square base of the chimney and rebuild. An additional wythe was added to the interior of the second tier shaft for better stability, a new cap was installed and mounted in concrete, and the weathervane was re-installed with a longer pole to minimize the resistance from the wind, which can cause stress fractures. The arches were measured and carefully dismantled, though many bricks could not be reused.
In addition to the rebuilding of the top, the spalled bricks were replaced and the flashing was altered slightly. Similar to the other chimneys repaired, the existing flashing was left in place and new flashing was installed one to two brick courses higher. When the new roof was installed, new copper step flashing was slipped under the old lead flashing–leaving a triple-flashed chimney.
Filed under Masonry, Roof Replacement
The Head of the Wolf
The exterior of Beauport is breathtaking– the roof, a maze of intersecting planes and forms, proudly sits on top of the Tudor/Queen Anne/ Shingle-style design. Dormers in various sizes and shapes protrude the roof line creating interesting shadow lines around the building. And six decorative brick chimneys stand tall over the building.
As mesmerizing as the exterior of the house may be, the interior can be just as fascinating. It is a labyrinth of over forty rooms and approximately 14,800 square feet. Every nook and alcove holds a composition of curiosities with nearly 5,500 objects in diverse media, including textiles, paper, paintings, iron, silver, brass, toleware, ceramic, glass, leather, bone, ivory, lacquer, and wood.
Collections, therefore, are an important piece to the Beauport puzzle–and just as important as the exterior envelop repairs currently underway at the house. Henry Davis Sleeper (original owner/designer) was a vast collector and did not limit the collections to the interior. The exterior of the building and the landscape are also sprinkled with pieces–including ceramics, stone, and decorative drift wood carvings.
Filed under History, Uncategorized
Roof Final Phase

It is always sad to see a tour season end at Beauport, but the guide team dusted off the drapes and covered the chairs to close the house up for the winter. The house will re-open for tours on June 1, 2011.
But the end of the tour season does not mean work stops at the house- in fact now the carpenters have taken over the front of the house to work on the final phase of the roofing project. The work will continue through December.
Filed under Roof Replacement
Herringbone Chimney comes to a point…
We always find something interesting at Beauport- take the Herringbone Chimney for instance– it is a lovely rectangular chimney with a tall shaft that sits between the Pine Kitchen and the Franklin Game Room. The upper portion includes a herringbone pattern and bricks set at angles to create beautiful shadow lines. The chimney provides a flue to the stove in the Franklin Game Room, which was constructed in 1917. Henry Davis Sleeper was deeply interested in the country’s forefathers. The house includes numerous images, statues, and carvings of Benjamin Franklin, George Washington, Alexander Hamilton, and John Adams, among others. The Franklin Game Room was the first room in Beauport to be dedicated entirely to American patriotic themes. Here, classical drapery surrounds a bust of Benjamin Franklin and the room is heated by a stove of the type he invented. A Franklin stove is a metal-lined fireplace. It was made in 1742 and has baffles in the rear to improve the airflow, providing more heat and less smoke than an ordinary open fireplace. It is also known as a circulating stove. Although in current usage the term “stove” implies a closed firebox, the front of a Franklin stove is open to the room so it appears like a fireplace.
The room is small and intimate and the stove would have been an added welcome on a cold night, but documentation states that the Franklin stove at Beauport never worked. The room was heated by radiators carefully hidden within a bookcase on the adjacent wall. And upon closer inspection during the chimney repairs, the flue is squeaky-clean indicating that the chimney itself has never been used in nearly 100 years. Sleeper was constantly adding on and changing details in the house–it’s hard to tell the reason that the chimney was never used… but what a beautiful masonry addition to the house!
Although never in use, the harsh New England weather caused deterioration at the mortar joints as well as the lead flashing. The repairs included rebuilding the top six courses and re-flashing the entire base.
- The interior of the Franklin Game Room with Franklin stove
- The Herringbone Chimney before work
- Mortar at the top 6 courses was mostly powder due to the harsh weather
- The masons set up scaffolding in order to rebuild the top of the chimney
- The repaired top portion of the chimney
- The completed Herringbone Chimney with repaired mortar joints and new lead flashing
Tight Quarters
Beauport began in 1907 as a ‘small’ summer cottage–roughly 12 rooms– for Henry Davis Sleeper and his mother, Maria Westcott Sleeper. As interior design commissions came in, Sleeper continued to add to the house over the next 27 years–until he virtually ran out of land.
To the north of Beauport was the Colonial Arms, a massive 300 room luxury hotel in the Greek Revival style, which blocked most of Sleeper’s northern views. Mysteriously, the entire hotel burned to the ground in 1908 and the plot sat vacant until the 1920s when Fredrick and Evelyn Hall built “Stone Acre”, a large Victorian constructed out of field stone and topped with beautiful blue-gray slate.
Sleeper continued to build to the north and constructed one of the last rooms in the house called the North Gallery in 1925. The Hall’s decided that the only way to stop Sleeper from building over their property line was to construct their own outbuilding and a large stone wall. The two buildings and stone wall lay within inches of each other– and in one section actually touch.
It’s a good story to tell but the area is actually extremely difficult to work within.
Filed under History, Roof Replacement
Gothic Chimney Finally Dry
The Gothic Chimney at Beauport is located to the northwest on the harbor elevation. It provides flues for stoves located in the Golden Step Room on the first floor, the Master Mariner’s Room on the second floor, as well as the now defunct boiler in the basement. The Gothic Chimney is one of six decorative, brick chimneys located at the property. Although all of the chimneys have shown some signs of moisture infiltration, the Gothic Chimney actively drips water onto the finished surfaces of the interior causing significant damage in the museum space.
Numerous attempts have been made to repair this chimney–even as a last resort a water repellant was applied in the 90s to no avail. After a thorough investigation, the problems seem to focus on a curious corner detail and the chimney’s flashing. The chimney includes two Gothic panels on the west and south but only one on the east. The north does not include any Gothic panels but has a small bump out at the northwest corner. The reason for this is unknown– it is possible that the original plan for the chimney was smaller or that an additional flue was needed as an afterthought. Whatever the reason, the extended corner incorporates an interesting flashing issue at the down slope side of the roof. In the past, tar was smeared at this corner in an attempt to stop the leak and the flashing has been caulked into place.
During heavy rain storms, a significant amount of water drips from the ceiling at the Golden Step Room. Collections are moved and fixed pieces–like the stove– are covered with plastic. Although most sides of this chimney shows water staining on the interior, coincidentally the area of the Golden Step Room leak is in direct line with the curious corner detail as shown above. Historic images indicate that this leak has been present since the 1920s–though not to the extent it is today. In the office we joke that this is now a ‘historic leak’ and should be preserved, but we all know that the goal of the roofing and masonry work is to stop the leak.
The masonry team begins work at the Gothic Chimney. The repairs included repointing at the top corbelling and spot repointing at the base of the chimney as well as reparging at the decorative band and Gothic panels. The team then started work on the flashing details.
It is probable that the flashing at the Gothic Chimney was the cause for most of the leaks. The lead has been installed very low and it is possible that water was easily able to slip into cracks at the flashing joints. The masonry crew decided to raise up the new lead flashing by two to three brick courses while leaving the existing lead in place. Once the roof is replaced, this application would ultimately provide triple coverage. Although this is considered a detail change, the existing lead is still under the new flashing and the detail is completely reversible.
We are very happy to report that the interior has remained completely dry since the repairs!
Filed under Masonry
Terrace Elevation Roof Nearly Complete!
With the daunting task of a 200 square (20,000 square foot) roof, one of the biggest questions was: Where do we start?! Although the question may seem simple, the conditions of the site are complicated. The Beauport museum is open to the public on Tuesday through Saturday from June 1 through October 15— pretty much in the middle of prime construction season– and we did not want to close the site at all during the work. So, not only did the roofers have to deal with Historic New England staff but also 5000 summer visitors.
Because of the work, most of the summer programs were pushed into August and September, therefore the crew took the opportunity during the months of June and July to begin with one of the most sensitive areas–the terrace (west) elevation. Once this elevation was completed, the crew could move to the north side of the building away from the terraces during the events while also avoiding the front entrance on the east elevation where the tours begin.
- The terrace elevation before work.
- Removing the massive amount of shingles at the terrace elevation.
- The roofers would only remove areas that could be re-shingled within a week. Once the shingles were removed paper was used to keep the area water tight.
- Copper replacement at the dormer shelves.
- The work on the terrace roof in process. Windows were covered to protect them during work.
- The nearly completed terrace elevation roof!
Filed under Roof Replacement














