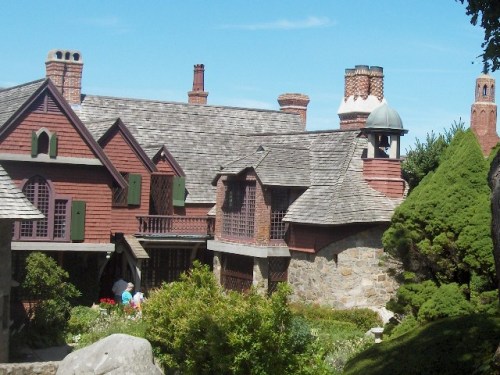 Beauport is over 14,000 square feet, with over 40 rooms, and home to over 5,500 pieces of American and European art. Amongst what may appear to be only whimisical and eccentric nooks, is an elegance of style–not only on the interior but also in the overall architecture of the building.
Beauport is over 14,000 square feet, with over 40 rooms, and home to over 5,500 pieces of American and European art. Amongst what may appear to be only whimisical and eccentric nooks, is an elegance of style–not only on the interior but also in the overall architecture of the building.
We know from historic documents that Sleeper was very involved with the layout and design of the house even down to the dovecote over the Franklin Game Room. He worked with a local architect, Hafdon M. Hanson (1884-1952), for over twenty-seven years to establish the building that exists today.
Beauport has its own unique architectural style, borrowing from Shingle, Queen Anne, Colonial, and various European revival styles. Early photographs and Hanson’s architectural drawings show that Beauport began as a wood-framed, L-shaped cottage, covered with stucco on the first story and shingled walls on the second with a foundation of irregularly coursed un-cut fieldstone. In 1913 Sleeper reinforced the stone foundation with concrete and covered most of the remaining stucco with a brick veneer, which was more fashionable at the time, in an English bond pattern. Later additions were constructed with the same un-cut, irregular fieldstone as the foundation. But one of the most distinctive pieces to the exterior of the house are the brick chimneys–six of them to be exact–in various shapes and sizes.
The 1907 “Little Beauport” began with two chimneys, the Bishops Cap chimney, so named due to the distinctive concrete top and the Potted Chimney that included two clay pots as caps. These were simple chimneys with mostly square bases and minor brick corbelling. In 1912, Sleeper extended the house to the east and constructed the Belfry Chamber, Chapel Chamber, and Linebrook Parish Room, which included the Spiral Chimney. This chimney has a large square brick base and four ‘candy cane’ like towers, surrounded by a parging material, extending from it. The bricks on the towers are laid at a diagonal, in the round, and in opposite directions of each other creating an interesting pattern. Following his mother’s death in 1917, Sleeper installed the Pine Kitchen or Pembrooke Room in her honor. The room included wood paneling from her ancestrial home and a large cooking fireplace, which exhausted through the Drum Chimney. This chimney has a high tower with three distinctive levels and closed and open gothic brick patterns that make the chimney appear drum-like. Also during 1917, Sleeper installed the Franklin Game Room and the Herringbone Chimney, which is long and thin and includes a diagonal herringbone brick pattern at the top. The last chimney was installed in 1921 for the Golden Step and Master Mariner’s Room. The Gothic Chimney has a massive, square, brick base with outlines in the shape of a large Gothic window.
Currently, there are several leaks at the chimneys. Lead flashing has pulled away from the building allowing water to easily get in. In the past, the lead flashing has been caulked in place, probably as an attempt to stop leaks. Unfortunately, caulking traps moisture within the chimney and can lead to serious deterioration of the bricks and mortar joints. As part of the overall Save America’s Treasures grant, the masonry chimneys will be restored during the spring of 2010.
- Bishops Cap Chimney
- Potted Chimney
- Spiral Chimney
- Drum Chimney
- Herringbone Chimney
- Gothic Chimney








Is it true that in the 1980’s SPNEA actually filled each chimney with styrofoam peanuts! How did that work out for them?
Mr. DeLarge is absolutely correct in his astute observations regarding Historic New England (formally SPNEA) using packing peanuts to insulate the chimneys of Beauport. Each spring, as the house began to warm up, the cold chimney masses began to condensate, or “sweat” if you will, giving the appearance of roof leaks visible especially on the paneling of the Mariner’s Room and the Red Indian Room on the second floor as well as the ceiling of the Golden Step Room on the first floor. It was felt that if packing peanuts were put in the chimney mass voids the temperature fluctuation could slow and be less extreme, and than the chimneys would be less apt to “sweat”.
Well to make a long story short, all that warm moist air looking for a place to go, chose the chimneys, soaking the peanuts and making for a pretty wet situation. In the Fall of 1993 the organization removed the peanuts and capped the chimneys with vents to let the warm moist air escape. But to this day, an occasional peanut will be found on the floor of the interior!
More information about the packing peanuts and the moisture issues at the chimneys will be addressed in an upcoming post.
Thanks for your comment!
Bruce Blanchard, Carpentry Foreman
Historic New England
well this works in the oldways. but now newer technologies are available to provide such solutions on homes.
Pingback: Bishop’s Cap Chimney Repaired « The Beauport Blog
Pingback: Gothic Chimney Finally Dry « The Beauport Blog
Pingback: Drum Chimney Repaired | The Beauport Blog