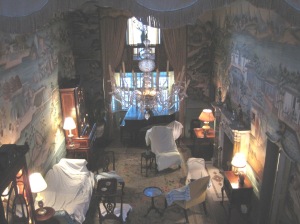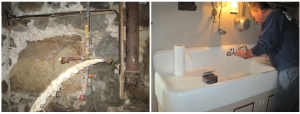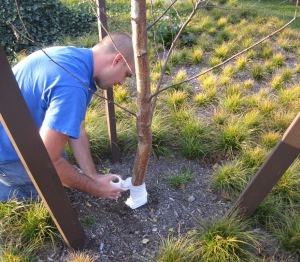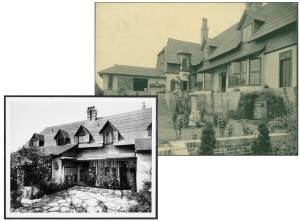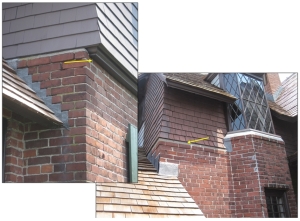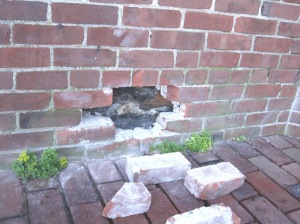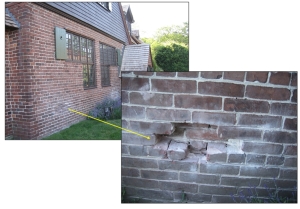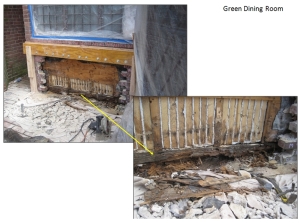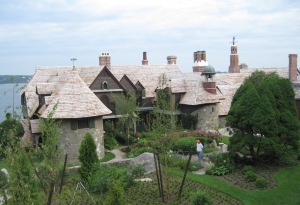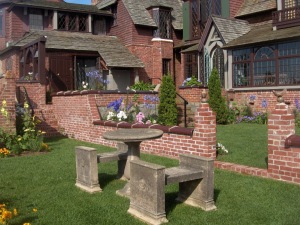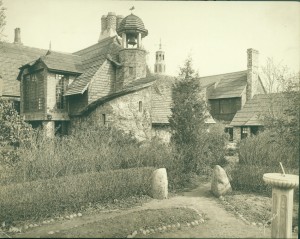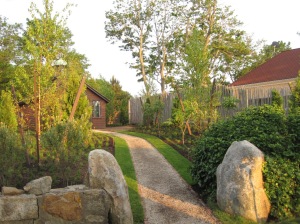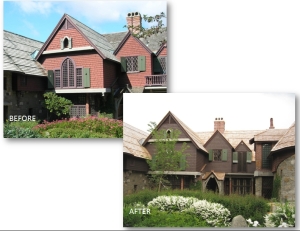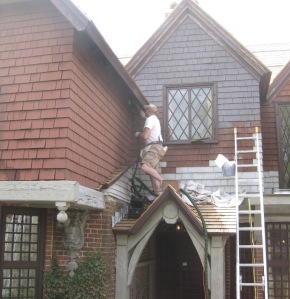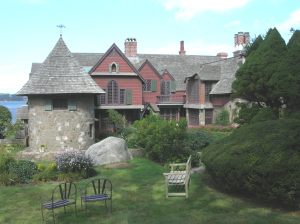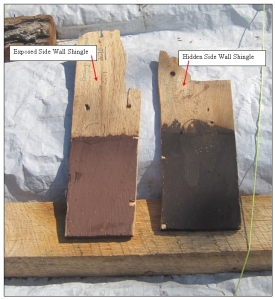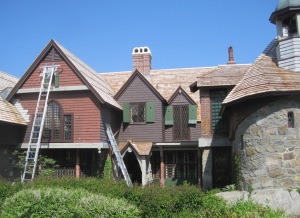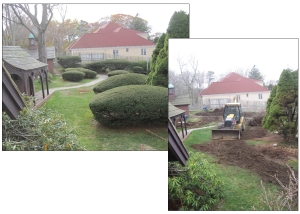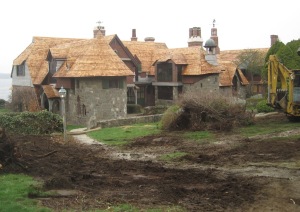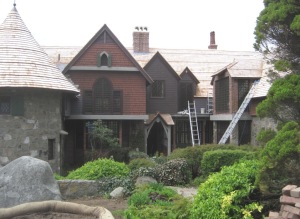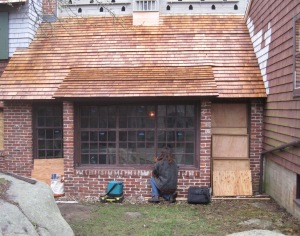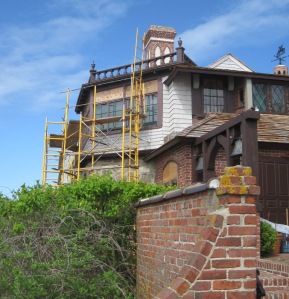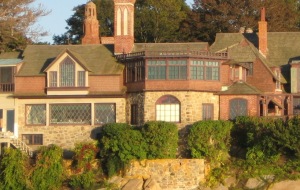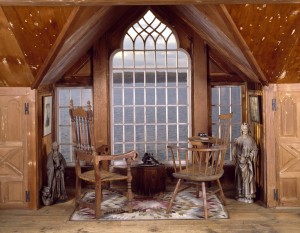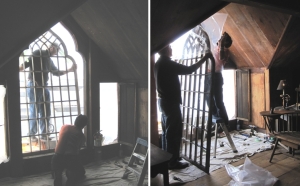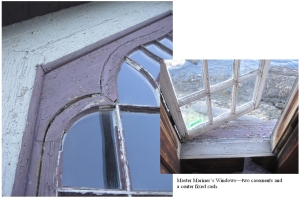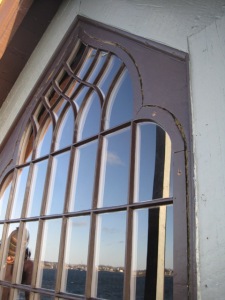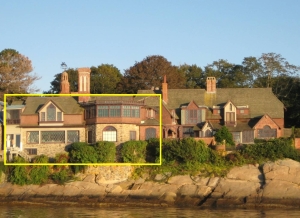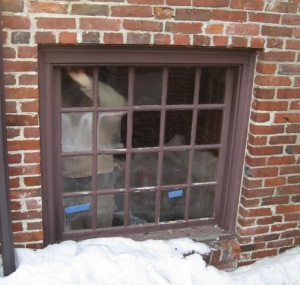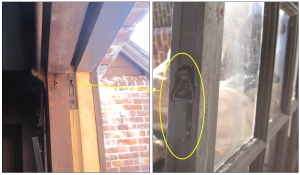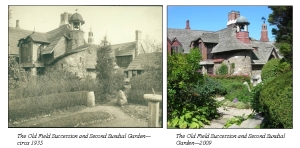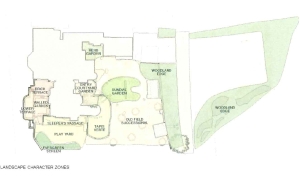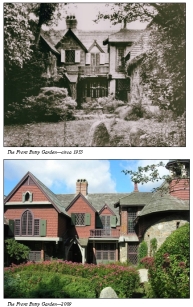So Beauport is now closed for the season. The regular tour schedule is generally June 1 through October 15. But just because the house is closed to the public, doesn’t mean there is no activity–well, besides the occasional mouse. Closing during the winter months is beneficial not only for the house but also for Historic New England. During the open months, Beauport can easily bring in over 5500 visitors to a house that was built as a private residence. This amount of traffic does cause some wear and tear to the building and the winter months are a time to repair, investigate, and plan for future projects. Also, the furnace has been defunct since 1954, which means the house is extremely cold in the winter. The average temperature of the interior is roughly 30 degrees during the months of January and February, which would make an interesting tour but maybe not an enjoyable one!
But closing for the season is not just switching the lights off and walking away. To winterize Beauport takes several weeks and involves many different steps both on the interior as well as the exterior.
The interior of the Museum is thoroughly cleaned. This means dusting and wiping down all surfaces; light vacuuming of the floors, hooked rugs, and drapes (over a screen to avoid pulling of the fabric); and washing windows and ultra violet acrylic panels. Rugs are stacked, covered, and pulled out of general paths– this eliminates walking over them during the winter walk throughs. Furniture with fabrics are covered with dust protection and every object is examined for any signs of damage or stress. With over 50 rooms and 10,000 objects, this task can take over a week to complete.
As was mentioned, the house can get pretty cold during the winter months, therefore it is imperative to turn the water off to the facility each year. With seven full baths, one half bath, and eleven sinks in the house, this is challenging and time-consuming– not to mention the public facilities near the Gate House, the Office bath in the Garage, and the six outdoor spigots!
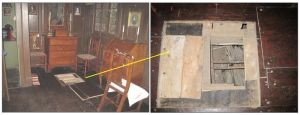
Turning off the water is not a simple task–the valve to the main line in the street has to be shut off; water meters are removed; water heaters are drained; faucets that are prone to freezing are disconnected; caps to drains are unblocked; all faucets are opened; and environmentally friendly anti-freeze is poured in the traps. On the exterior, spigots are opened and drained then blown out with compressed air to eliminate any water sitting in a low spot underground.
And then there is the landscape. This past summer, Beauport’s landscape was restored to the period of interpretation. In order to allow the new plantings to establish and survive in this harsh New England environment, the birch trees have been braced and the lower portion of the trunks have been wrapped with a mesh material to discourage chewing or clawing from squirrels and other small animals. In addition, all the new arbor vitae have been wrapped in burlap to minimize the damage from the driving winter storms.
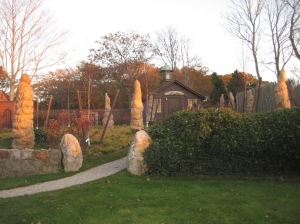 All this to make sure that the house continues to stand for generations to come– we hope you come and visit us next year!
All this to make sure that the house continues to stand for generations to come– we hope you come and visit us next year!

