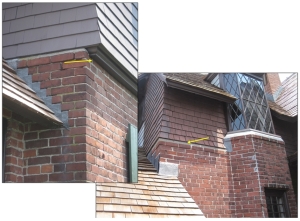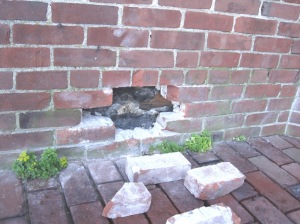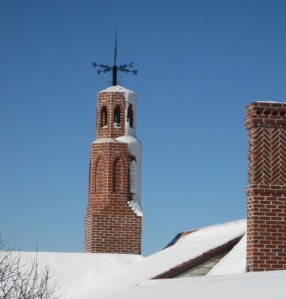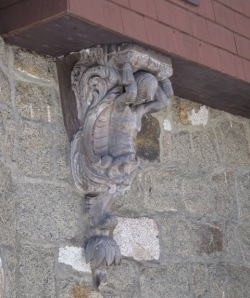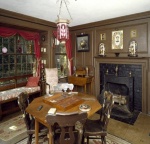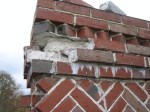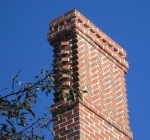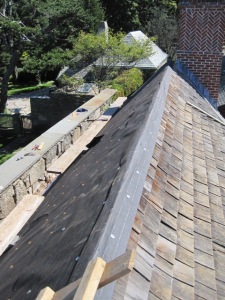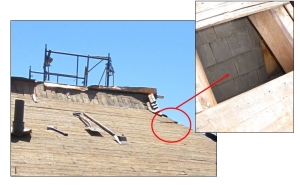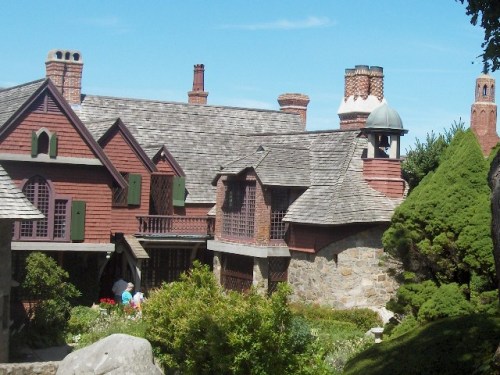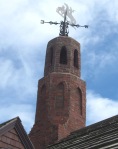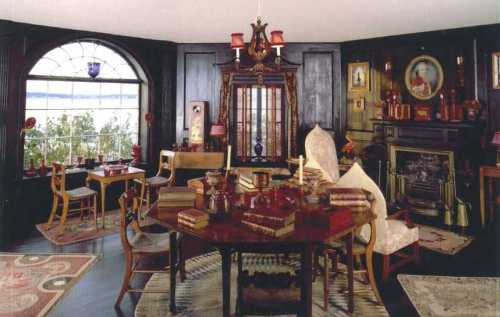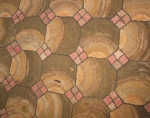Beauport has a long history of changes– what started off as a ‘small’, twenty-two room country cottage, evolved into an eclectic mix of styles and additions that is nearly 15,000 square feet today. But Sleeper, the original owner, did not just add major wings to the house– sometimes the changes were merely moving garden ornament from one garden to another and sometimes it involved completely changing the exterior finish material.
 Originally, the first floor of the house was clad in stucco. In 1913, Sleeper decided to change the stucco to brick, which was more fashionable at the time. The 1913 specifications detail complete removal of the stucco and a brick wall construction of a double wythe with headers tying the wall together. This created an interesting detail change at the house. The double wythe thickness of the brick wall would be constructed further out than the upper floor side wall shingles, making severe building changes.
Originally, the first floor of the house was clad in stucco. In 1913, Sleeper decided to change the stucco to brick, which was more fashionable at the time. The 1913 specifications detail complete removal of the stucco and a brick wall construction of a double wythe with headers tying the wall together. This created an interesting detail change at the house. The double wythe thickness of the brick wall would be constructed further out than the upper floor side wall shingles, making severe building changes.
House trim disappears into brick walls and concrete parging is used to connect the brick wall to the upper side wall shingles. All was done to accommodate the thicker lower wall. Upon further investigations, however, what was supposed to be a double thickness wall is actually only one wyth thick–or a simple brick veneer.
The headers that were supposed to tie into both walls are actually cut in the middle only to create the look of an English bond brick pattern. It is not clear why the change was made, it may be that this type of construction proved either too difficult or possibly too expensive. Curiously, the South Gallery wall is the only wall that was constructed to the specifications.
 One of the issues with any masonry wall is that they tend to absorb water. In a double thickness wall, the moisture would be absorbed by the first layer and allowed to dry due to the interstitial space between the two layers. On a simple brick veneer, however, the bricks would absorb the moisture and transfer it to the wall sheathing and framing behind. This detail caused severe deterioration at the house framing and sheathing.
One of the issues with any masonry wall is that they tend to absorb water. In a double thickness wall, the moisture would be absorbed by the first layer and allowed to dry due to the interstitial space between the two layers. On a simple brick veneer, however, the bricks would absorb the moisture and transfer it to the wall sheathing and framing behind. This detail caused severe deterioration at the house framing and sheathing.

